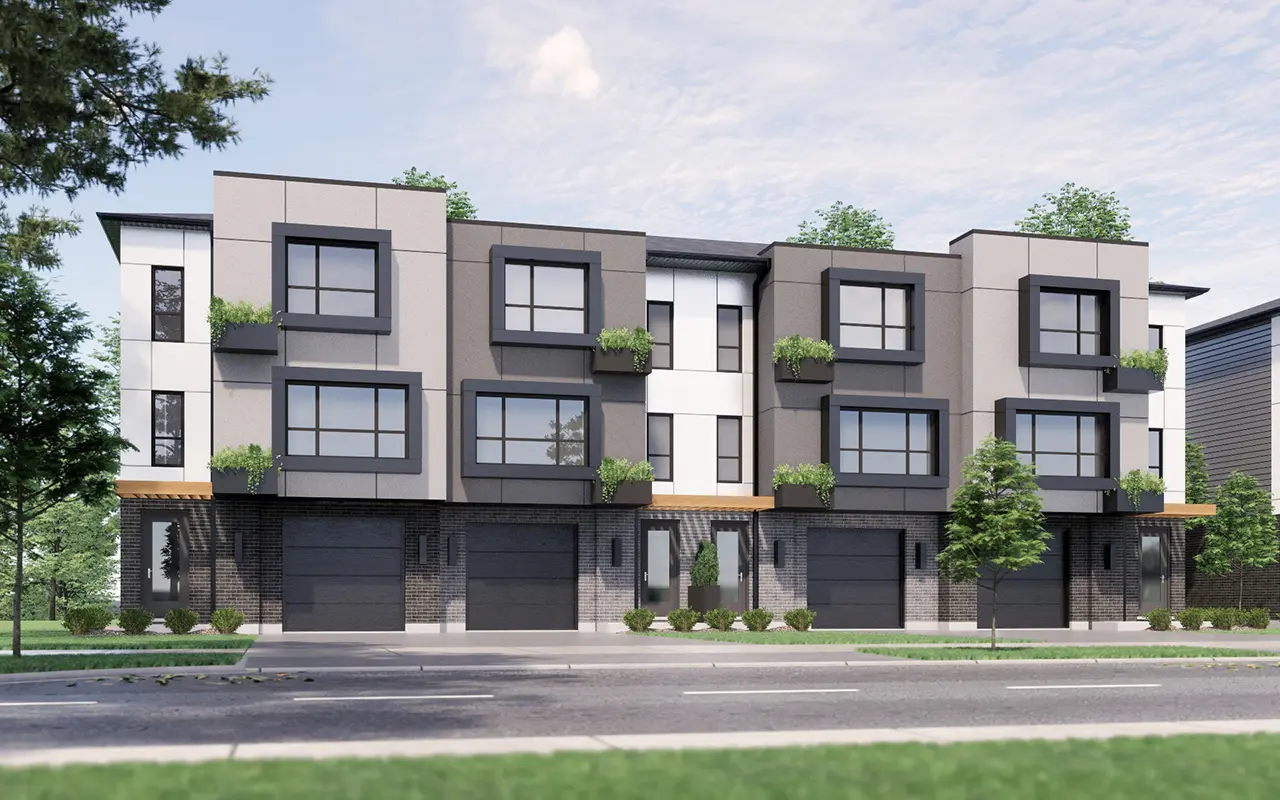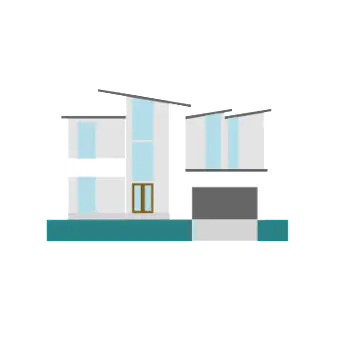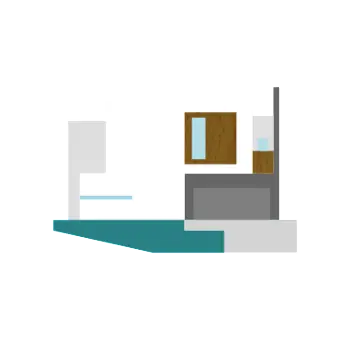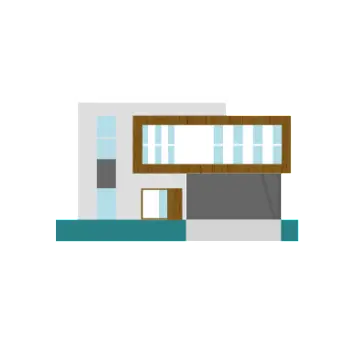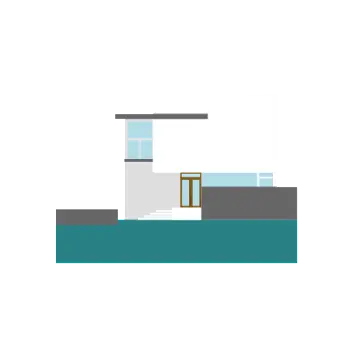From its refined gabled exterior to its meticulously laid-out interior, the Stone Manor spares no detail in luxurious living. Every possible box is checked on the main floor, both for practical purposes and touches of luxury: a grand foyer, a dedicated mudroom, an office, formal dining with a servery/ wet bar, a walk-in pantry the size of a scullery, and the list goes on. The second floor isn’t outdone, featuring a large dedicated laundry room and each bedroom having access to an ensuite. Even the garage allows for three cars with a double-depth bay! Thoughtful design and abundance of amenities offer both comfort and elegance for the discerning Millstone homeowner.
Total Area
Starting at 3,503 sq ft.
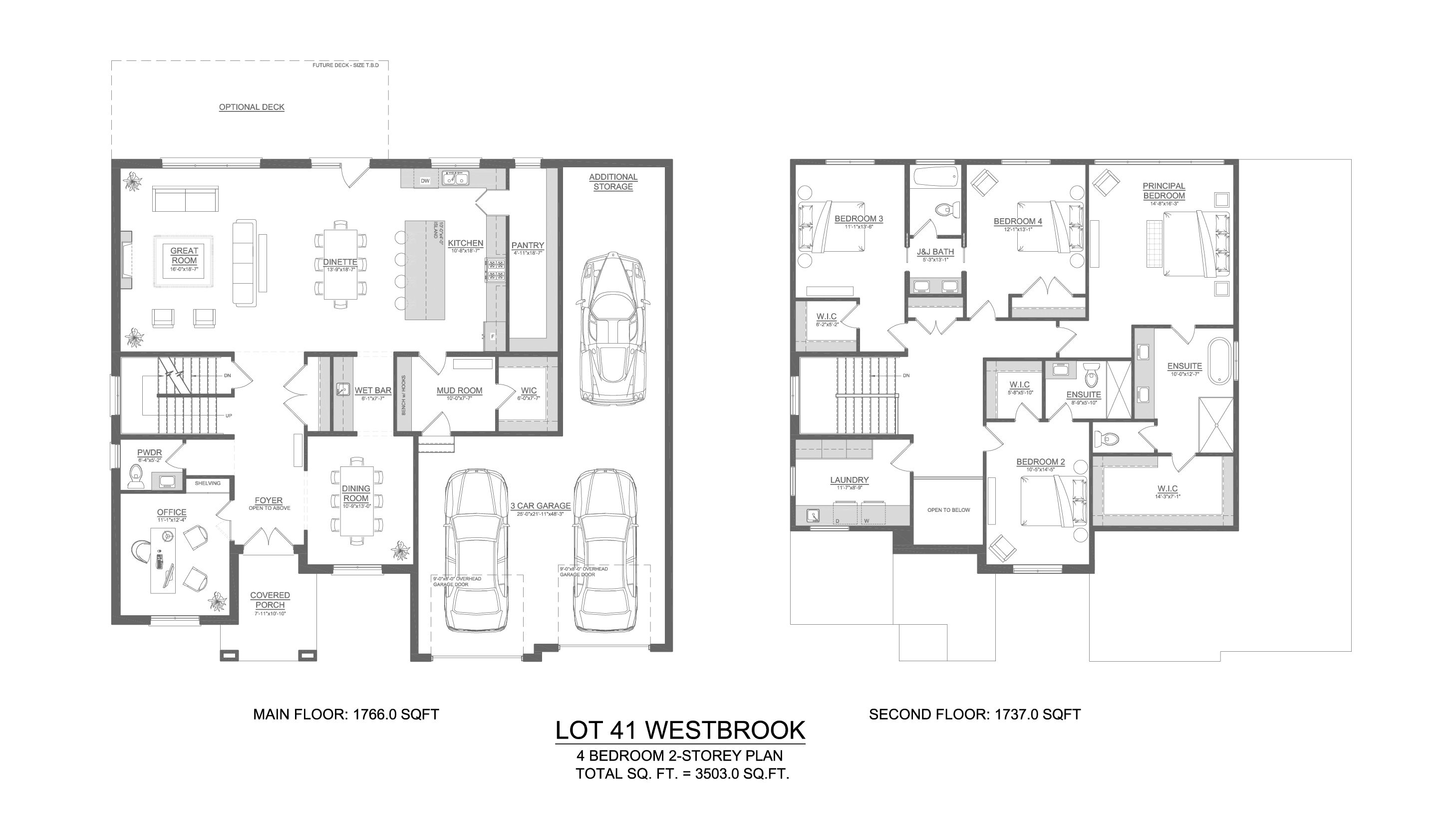
Millstone Homes offers true custom homebuilding, this concept might have been built in very different variations. Unlike anywhere else – we don’t give you a house plan and nish packages to “upgrade”. You work with our designer to conceptualize your dream home from start to nish, regardless if it’s our entry budget Oak. Series or our most exotic homes.

