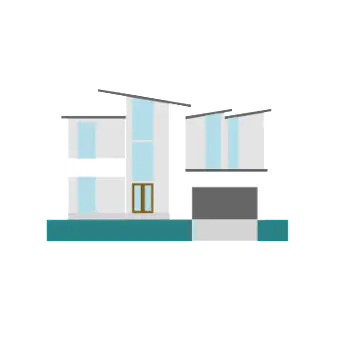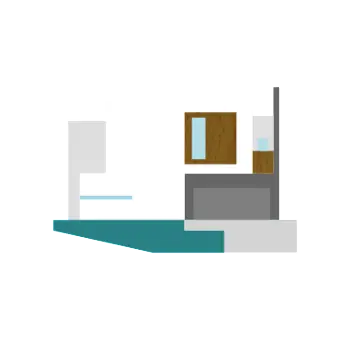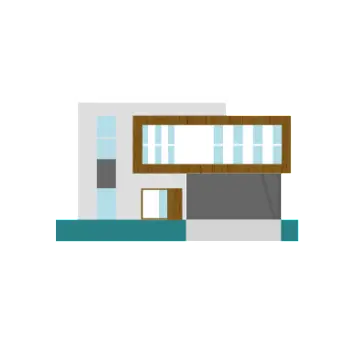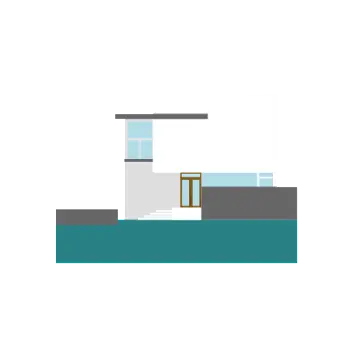Another prime example of living much, much larger than the actual footprint, the Bayview packs a timeless modernist punch far above its weight. Its masterfully designed layout brings livability in all spaces from the walk-through mudroom into the kitchen for ease with groceries to the oversized principal bedroom and ensuite. The main floor keeps both dining and living areas along the entire rear wall to open up the space and reduce kitchen crowding, not to mention managing to include an office on the main floor!
Main Floor Area
985.18 sq. ft.
Upper Floor Area
1,268.51 sq. ft.
Total Area
2,249.35 sq. ft.
Option 1

Option 2

Option 3

Millstone Homes offers true custom homebuilding, this concept might have been built in very different variations. Unlike anywhere else – we don’t give you a house plan and nish packages to “upgrade”. You work with our designer to conceptualize your dream home from start to nish, regardless if it’s our entry budget Oak. Series or our most exotic homes.






