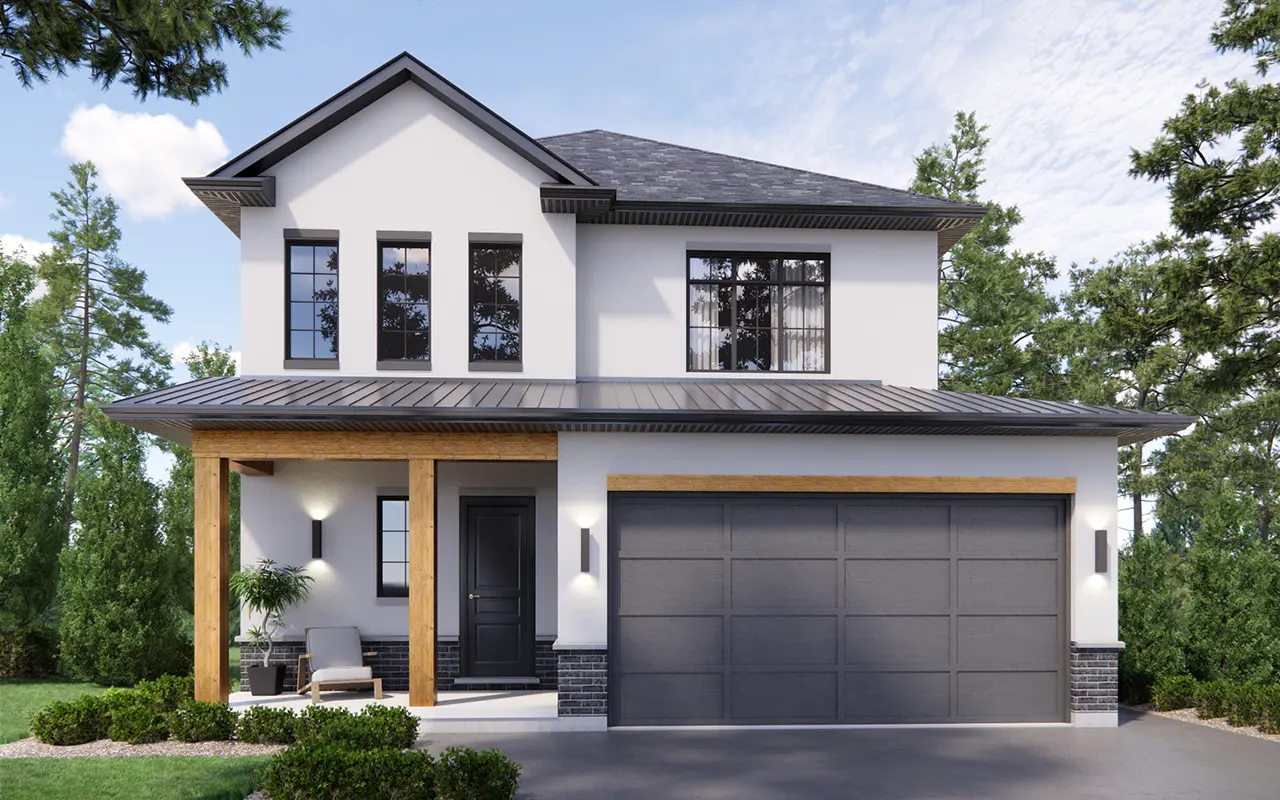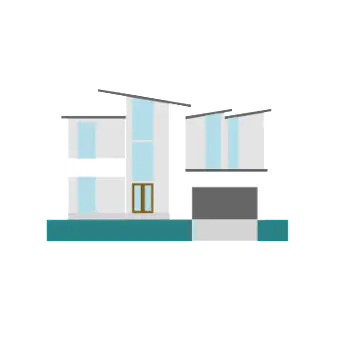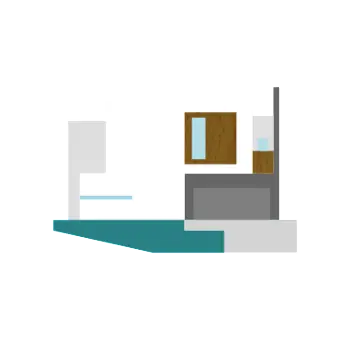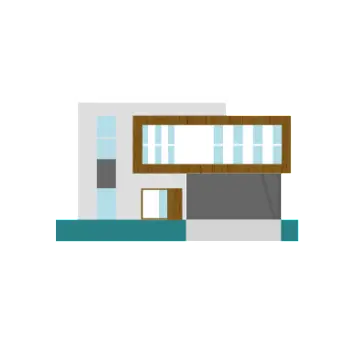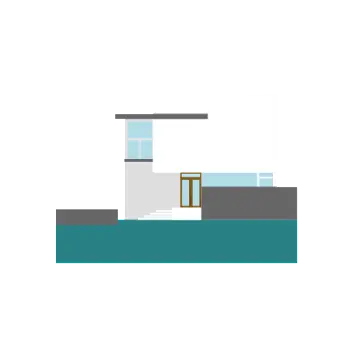The clean, modern farmhouse exterior aesthetic is reflected in the interior’s spacious open layout with seamless flow throughout the home. The masterful design emphasizes simplicity and functionality, such as a convenient walk-through mudroom leading to the kitchen to make unloading groceries effortless. The home is designed with livability in mind, so you can focus on enjoying your living space.
Main Floor Area
945 sq. ft.
Upper Floor Area
1,063 sq. ft.
Total Area
2,105 sq. ft.

Millstone Homes offers true custom homebuilding, this concept might have been built in very different variations. Unlike anywhere else – we don’t give you a house plan and nish packages to “upgrade”. You work with our designer to conceptualize your dream home from start to nish, regardless if it’s our entry budget Oak. Series or our most exotic homes.

