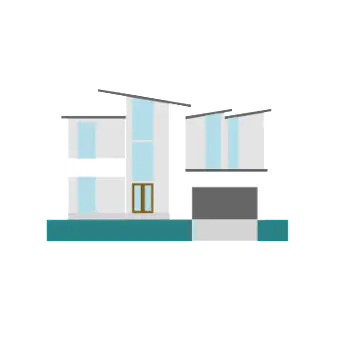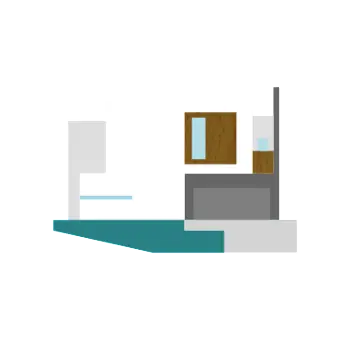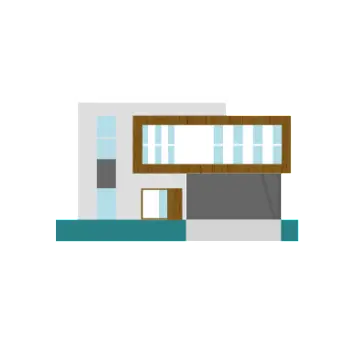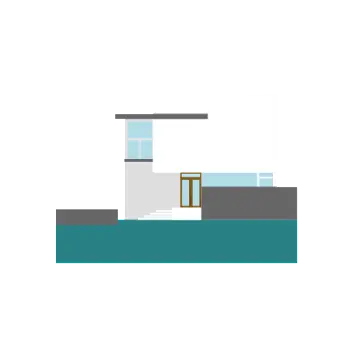The unmistakable silhouette of the Silverwood is as unique as the layout itself. With window walls surrounding a courtyard between the dedicated dining room and kitchen areas, this home is purposed to bring the outdoors in, even the side yards becoming part of the living experience.
Blending industrial style with farmhouse charm, the Silverwood’s design features a delightful mix of wood, brick, and metal, creating a unique and beautiful living space.
Main Floor Area
1,024 sq. ft.
Upper Floor Area
1,186 sq. ft.
Total Area
2,210 sq. ft.

The Silverwood model also boasts abundant natural light throughout the home, with a luminous and airy atmosphere. The green area surrounding the house complements the industrial design, providing a natural oasis for relaxation and outdoor activities.






