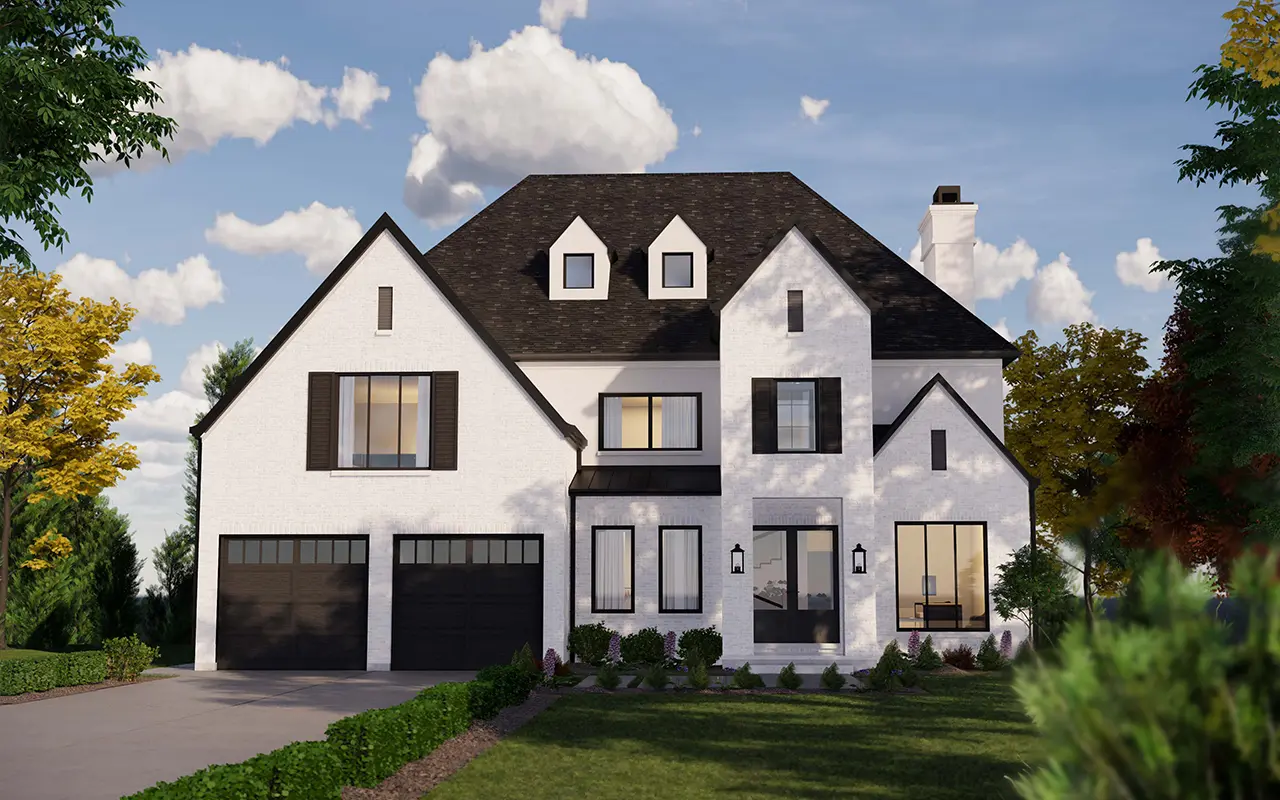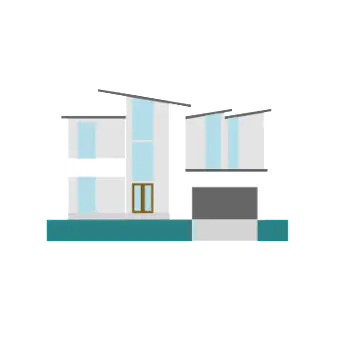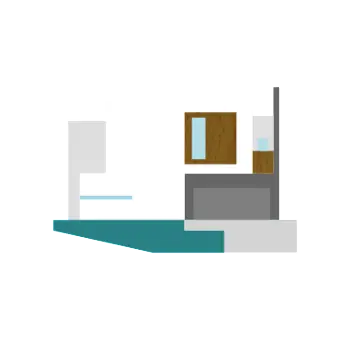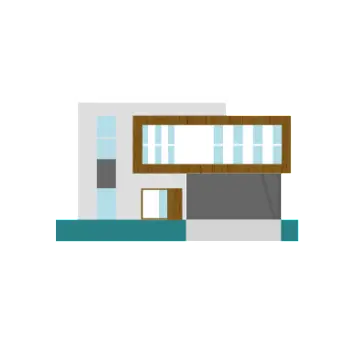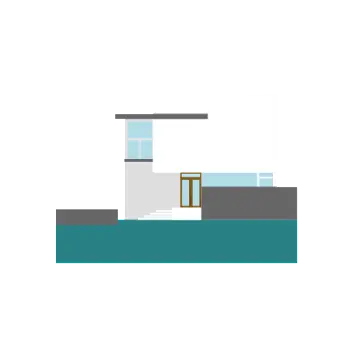A modern take on a timeless Tudor frame, this layout epitomizes luxurious living. Besides the impressive living area, the perfectly placed multi-use laundry space behind the kitchen headwall and walk-in pantry across separate storage and work areas for truly easy living. Though you may not want to leave the primary bedroom wing that stretches through a walk-through closet into a full spa bath…
Total Area
3,544 sq. ft.
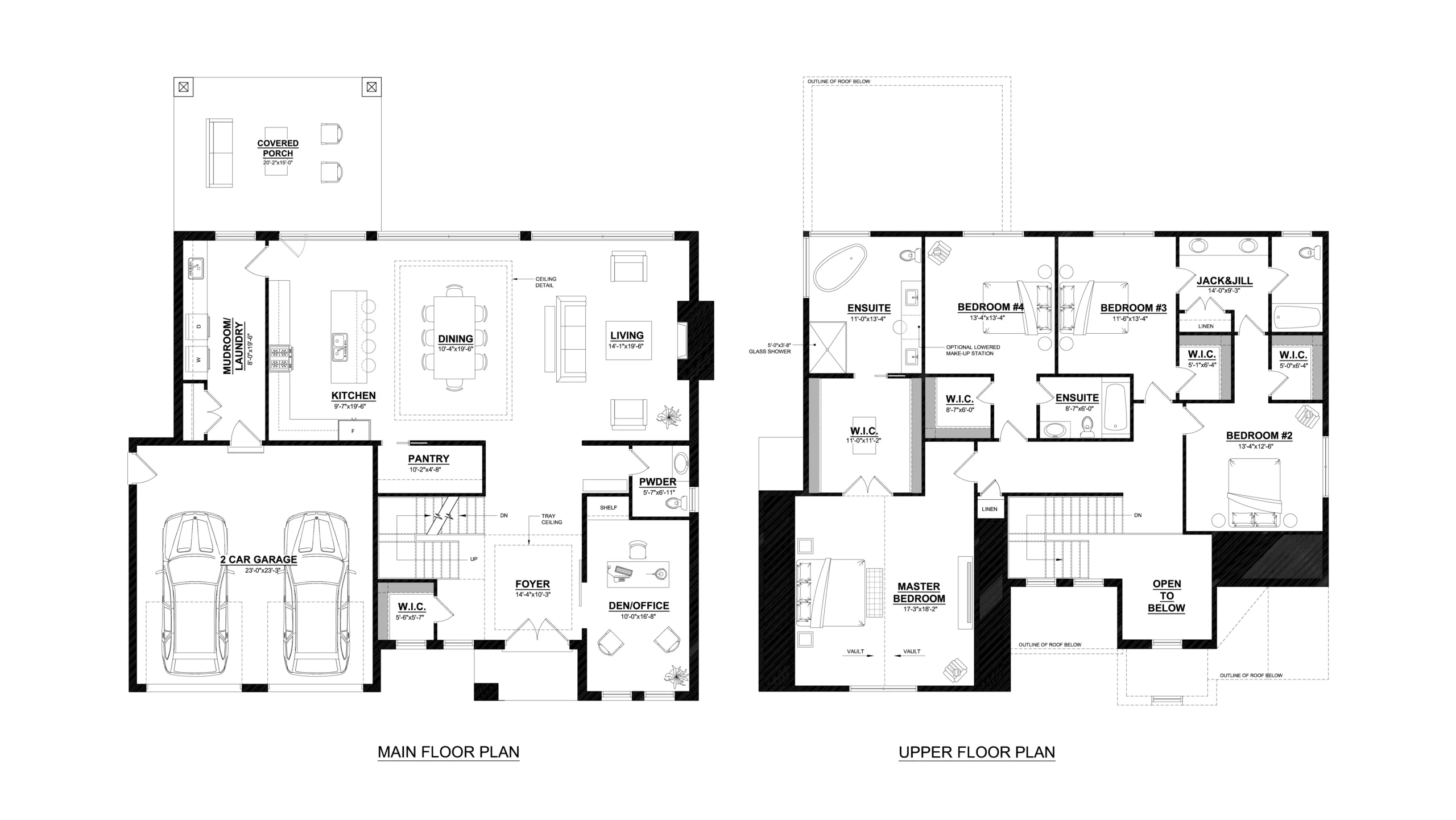
Millstone Homes offers true custom homebuilding, this concept might have been built in very different variations. Unlike anywhere else – we don’t give you a house plan and nish packages to “upgrade”. You work with our designer to conceptualize your dream home from start to nish, regardless if it’s our entry budget Oak. Series or our most exotic homes.

