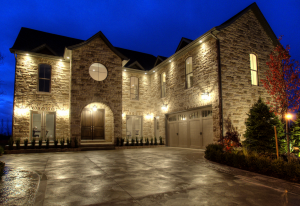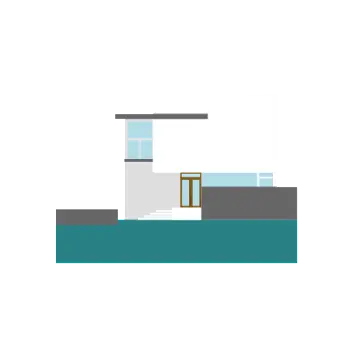
Continuing our tradition of building truly unique homes in London, we’ve just unveiled our new model on Wickerson Gate. The main floor layout was designed and optimized with high living in mind. The dining room is placed in the middle of the home (boasting an18’ ceiling and a Swarovski crystal chandelier) with the living room, kitchen and 800 square feet of deck surrounding it. Resulting in some memorable entertaining to put it mildly. With a refined traditional style, the timelessness of this home is accomplished by carefully marrying modern translations of classic concepts with contemporary and old world touches. Like any of our homes, we’re quite proud of the finish quality – moulding, dark doors, glossy marble and other finishes that test the trade’s ability are executed as flawlessly as can be.
Timberline shingles byCVH Roofing, and the concrete drive is a custom stamped design.
Oak and Iron stairs, hand-hewn floors as in the entrance sitting area are throughout the main floor of the home. The gorgeously large chandelier peeks through the spindles from the centre dining area.
The impressive mud room features more than storage and laundry amenities. A shower by the door is the perfect spot to freshen your hound or your hockey player.
The handsome office features direct outside access through French doors and 10’ ceiling.
The living room features a cast stone fireplace. The wall-sized windows characterize the whole home.
The glamorous ensuite features built-ins on wither side of the tub and high style in Italian marble and glass.
His and hers walk in closets with built-in organizer units and floor to ceiling windows make for quite the master bedroom. (With that spa-like ensuite, you don’t have much excuse to leave).
Opulence defined, this sumptuous kitchen features tiled walls, a commercial sized stainless hood, Carrera marble counters, and floor to wall cabinets. Definitely a highlight of this home, this kitchen is one of those places that needs to be experienced






