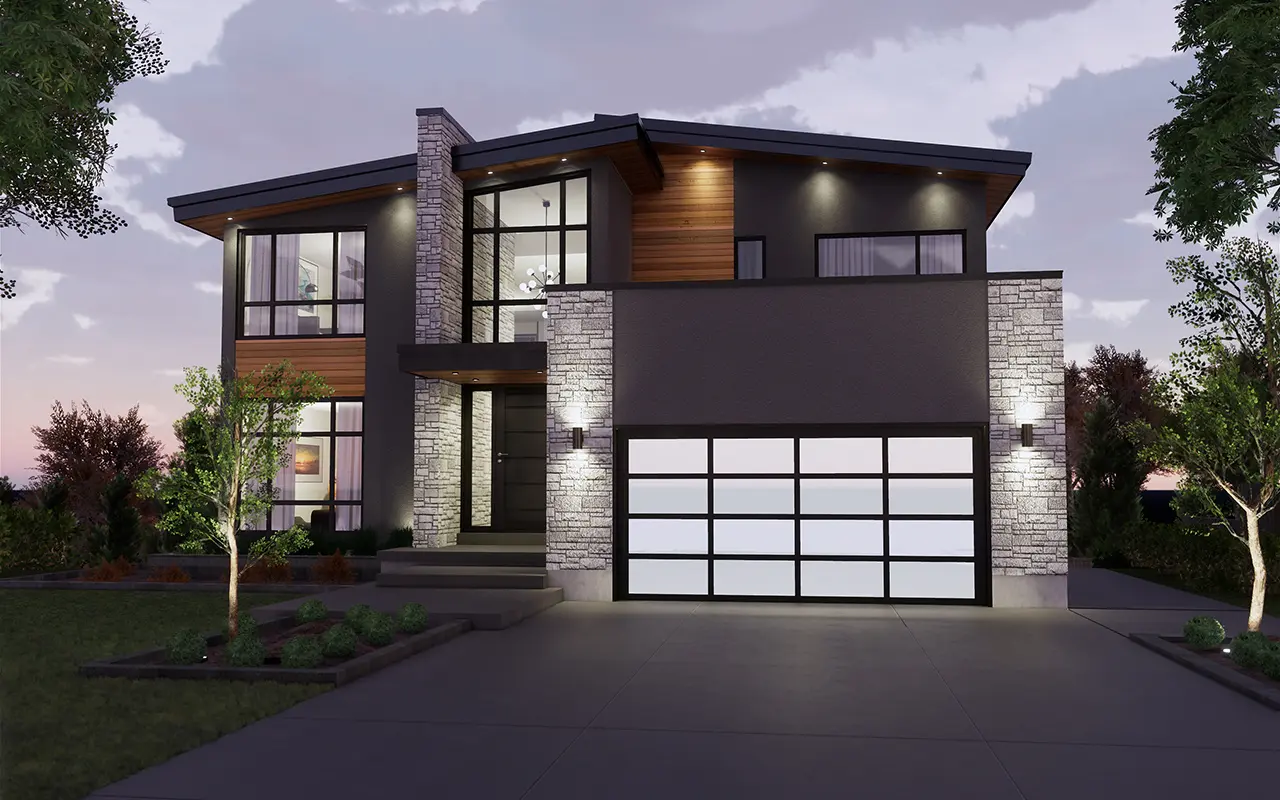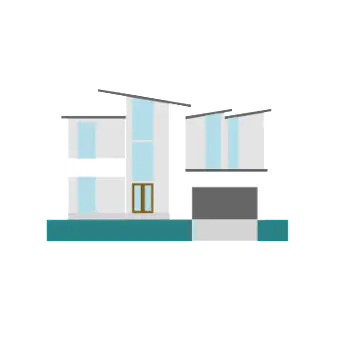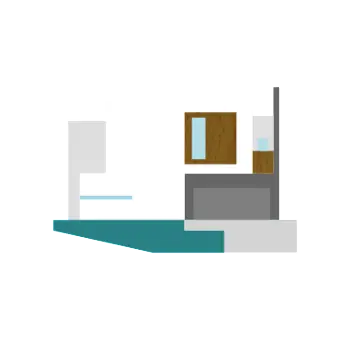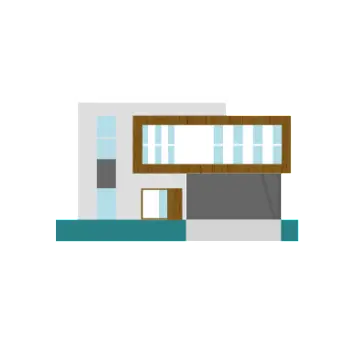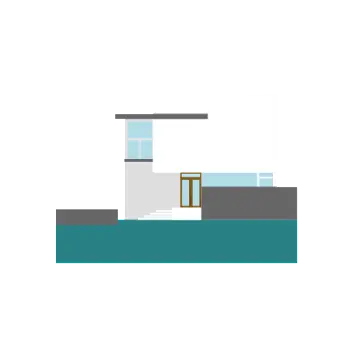Cantilever overhangs, stone and wood accents make a strong mountain modern statement. Both its grandeur and the outdoors flow seamlessly inside, with floor to ceiling glazing and exterior 2 storey walls that wrap inside. The one-of-a kind space is made for living, and the primary suite with its window walls takes up the entire rear of the home, spreading an oversized walk-in closet that flows into a spa bathroom.
Total Area
3,098 sq. ft.
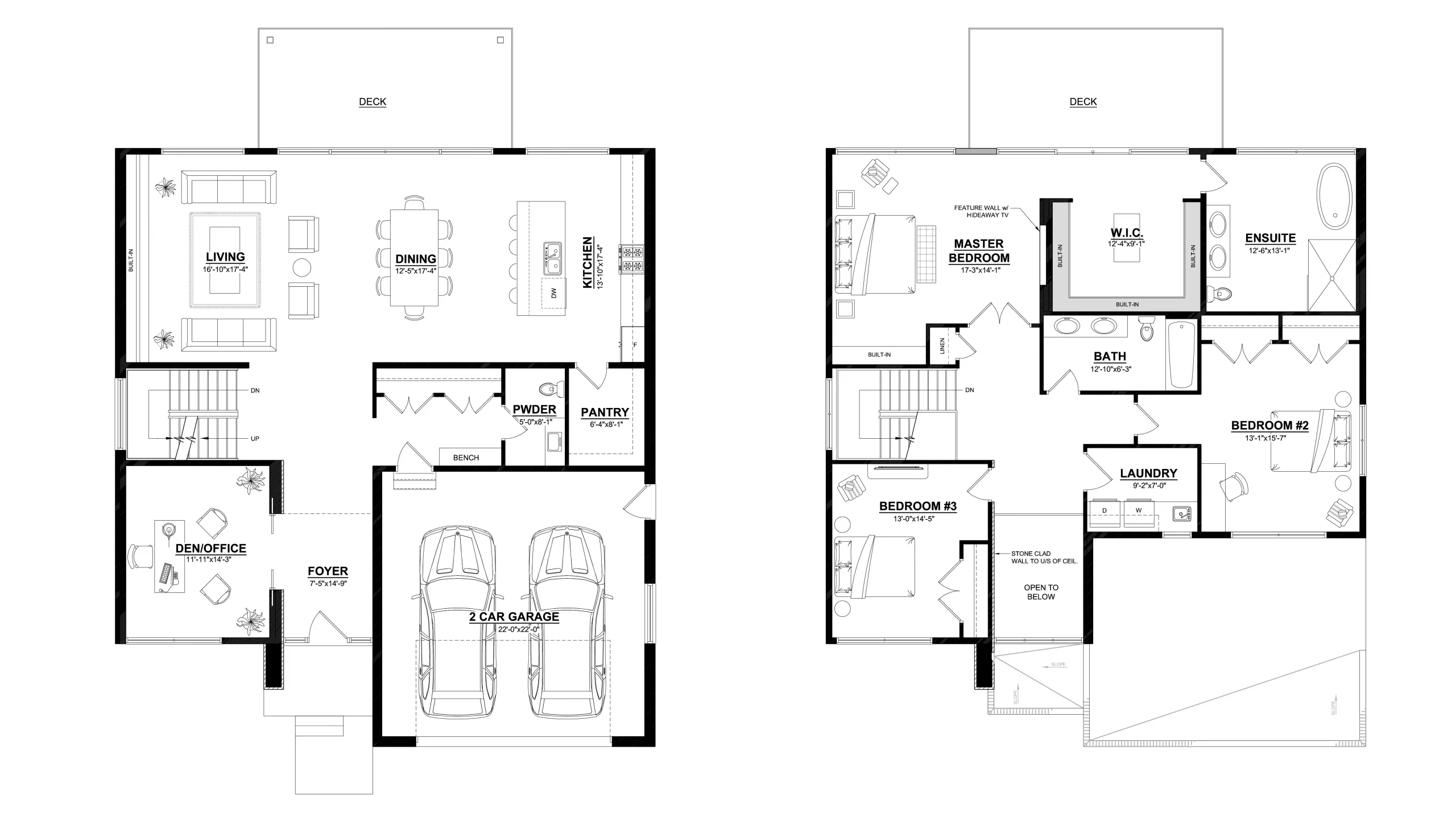
This concept may have been built in very different variations. As a true custom homebuilder, we don’t give you a house plan and finish packages to “upgrade” when offering a design-build service. You work with our designers to conceptualize your dream home from start to finish, regardless of size.

