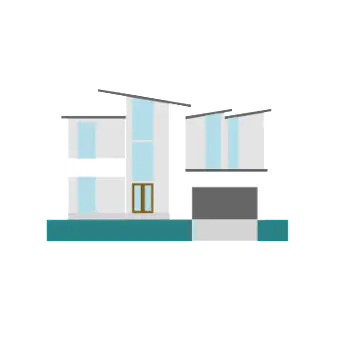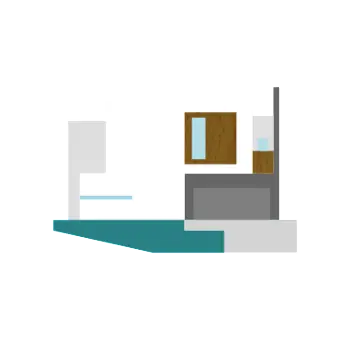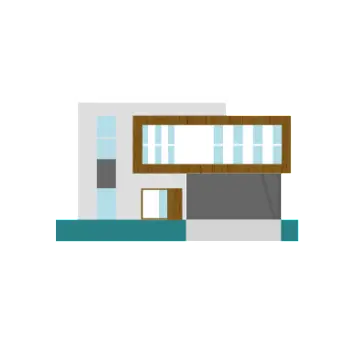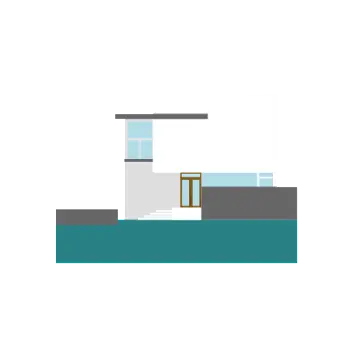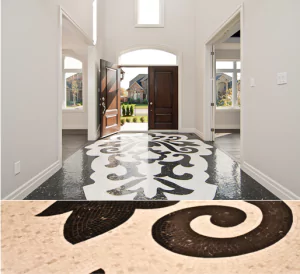
We’ve pulled all stops and spared no details to bring a vision to life in Wickerson Woods. A vision that’s been in the works for some time now, as certain unique and never seen before concepts took months to devise and source elements to make it all happen.
Read more for a behind the façade tour…
The stone façade was designed to have the timeless appeal, handsomely proportioned. Symmetrical elements, over-grouted stone and a large chimney give it loads of character. These details along with shutters, chimney pots and curved dormers are some of the ingredients that make you think this home was always there, and not just another McMansion. In addition to the exterior pot-lights, under-lighting is what brings out the best on this stone exterior.

The office to the left of the entry features a solid wood built in, paneled wall and solid wood coffered ceiling. No painted MDF in this impressive office, true, stained and varnished oak throughout.


The beautifully adorned dining room (connected conveniently with a butler pantry) features moulded trim, wall and ceiling treatments, as well as specialty reflective wallpaper in the ceiling portion trimmed above the chandelier, a play of light that creates a great atmosphere as daylight fades.
Mud rooms are the usual entry point for homeowners, and even as a laundry it was conceived to be more than just functional- should it not be a welcome for the most important guest, namely the homeowner? To this end, the entire laundry head wall is covered in a beautiful tiffany glass mosaic, the laundry machines are topped with a wood countertop and matched kitchen cabinets. Welcoming indeed.


Just like the rest of the rooms in the homes, we approached the powder room as another opportunity to create a memorable experience (for the right reasons of course). With only ambient lighting, black upholstered wall and beautiful vanity, this sultry room was referred to as our “Victoria’s Secret powder room”…
The main living area surrounds a two-way fireplace. Far from ordinary, the fireplace surround is floor-to ceiling height, clad in basket weave carved marble mosaic.
The kitchen is truly a showpiece we are proud of. With juxtaposing components of modern and traditional, no detail was overlooked to give this kitchen its timeless character. The wall-to-wall stainless steel hood is quite the statement, and it also hides 2 drop down storage compartments- one of the many clever features that would delight even the most James Bond-esc. The mother of pearl backsplash is not only back-lit (mounted on translucent panels), it also slides to reveal glass shelving. All lower cabinets with their transitional styling and attention to detail like the unique toe-kick details tie in the kitchen pieces. The large island is mounted on legs (even though it holds the dishwasher) to give it the look of a distinct piece of furniture. With it’s multiple drawer doors, brass and glass hardware, it truly plays the part. All topped by a custom cut slab of granite. 3 times the usual thickness, the beautiful edge profile is machined out of the same slab, not glued on, as is the top sink drainage section. The mirrored dresser opposite is designed in the same spirit, a distinctive piece of furniture. Behind this large dresser lies another story altogether. Open the right door and drawers, and it’s actually your Sub Zero bult in fridge. Open the right door and walk right into the spacious pantry. Execution is key to the many complex issues that were solved to build such a unique space, built to last, with quality components and hardware.



Upstairs, spacious bedrooms are topped with beautiful light fixtures, and large windows reveal the tops of mature trees in the backyard.
To the right off the master bedroom, a walk in closet is lined with built in storage units and granite-topped island. To the left is an ensuite that is nothing short of a private haven.
“Spa bathroom” is overused to the point that it means absolutely nothing anymore. To truly create the spa resort experience we distilled all the components of a spa resort into an ensuite bathroom, yet fit it in with both size constraints and design vernacular of the home. The main components of any spa resort are:
1. Whirlpool (hot tub)
2. Dry sauna
3. Wet sauna (steam room)
4. Exercise equipment
5. Vegetation
6. Running water
We’re proud to say that all of these components are incorporated in this true spa ensuite:
1. The marble skirted Jacuzzi is dramatically free standing.
2. A fully built-in, cedar-lined sauna sits next to the shower.
3. The fully glass enclosed marble shower features a steam generator and bench.
4. Space specially allocated across from the full height vanity mirror includes wall fasteners for resistance-type exercise equipment (such as the TRX). Check the bottom right vanity drawer after you purchase this dream home, we’ve included one of course.
5. The boxwood covered wall adds the vegetation component effectively, while being stylishly timeless.
6. The wall fountain adds last vital detail; the soothing sound of a trickling water.
The beautiful custom ordered light fixtures and double vanity all work with these concepts to create the ultimate ensuite experience, yet quietly saying true to the overall home stylish motif.



We’re proud to say that all of these components are incorporated in this true spa ensuite:
1. The marble skirted Jacuzzi is dramatically free standing.
2. A fully built-in, cedar-lined sauna sits next to the shower.
3. The fully glass enclosed marble shower features a steam generator and bench.
4. Space specially allocated across from the full height vanity mirror includes wall fasteners for resistance-type exercise equipment (such as the TRX). Check the bottom right vanity drawer after you purchase this dream home, we’ve included one of course.
5. The boxwood covered wall adds the vegetation component effectively, while being stylishly timeless.
6. The wall fountain adds last vital detail; the soothing sound of a trickling water.
The beautiful custom ordered light fixtures and double vanity all work with these concepts to create the ultimate ensuite experience, yet quietly saying true to the overall home stylish motif.


