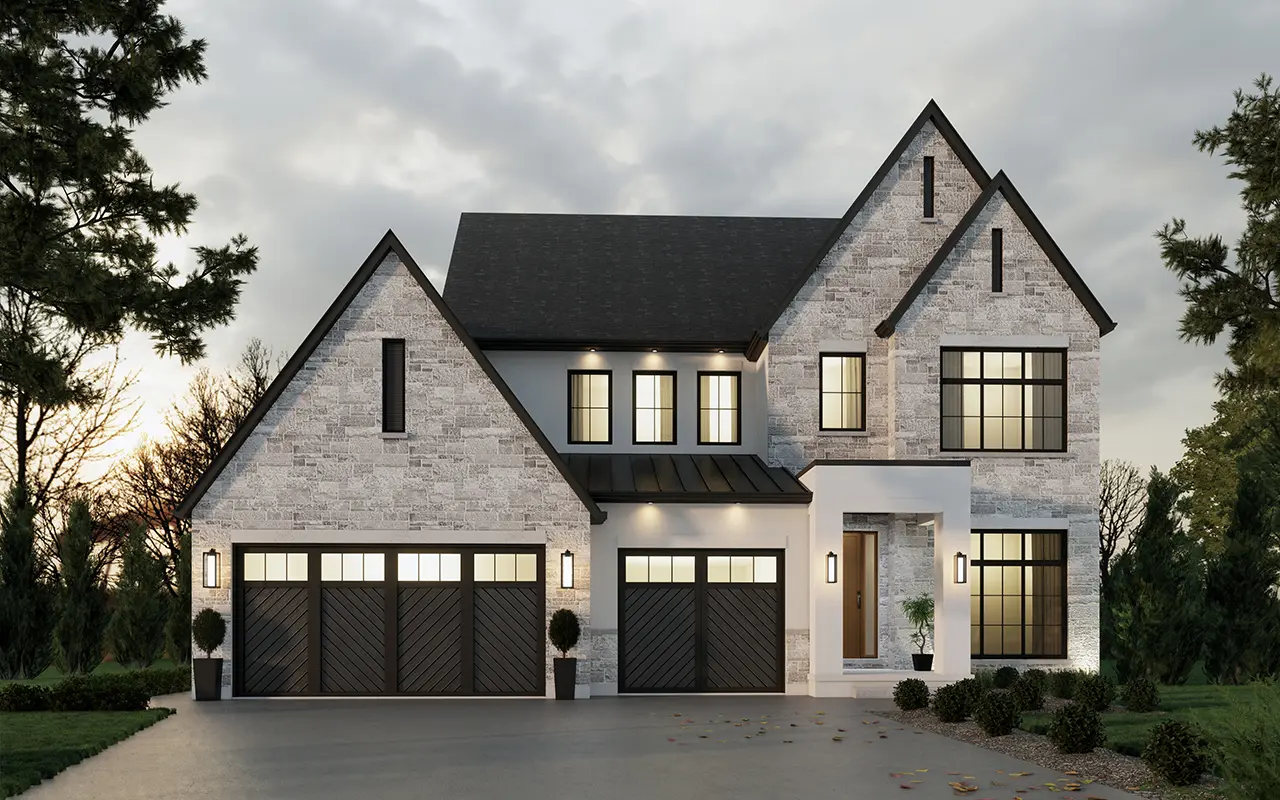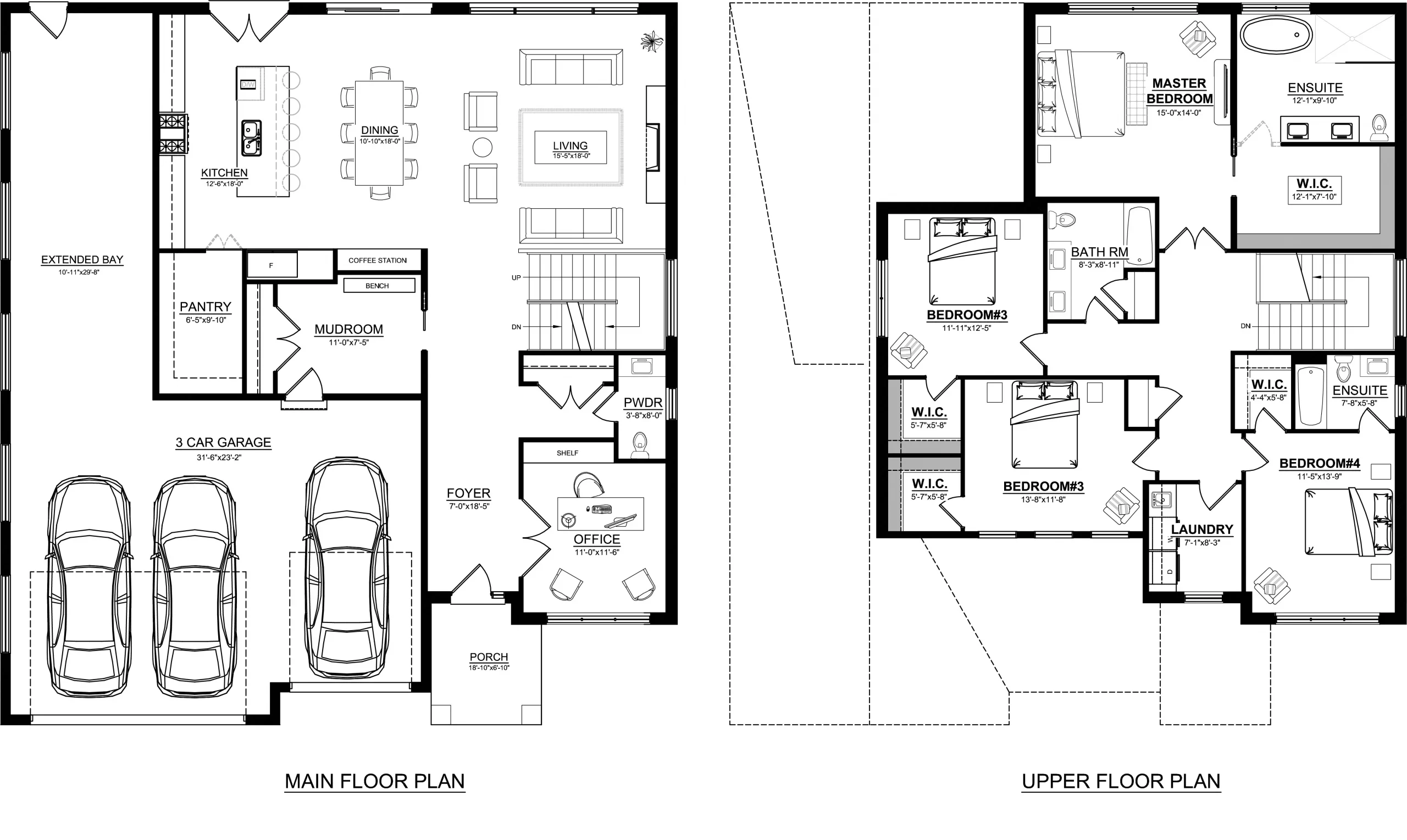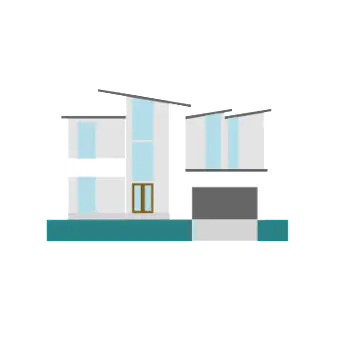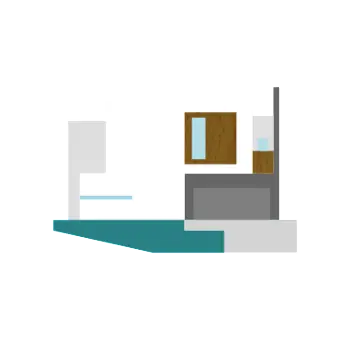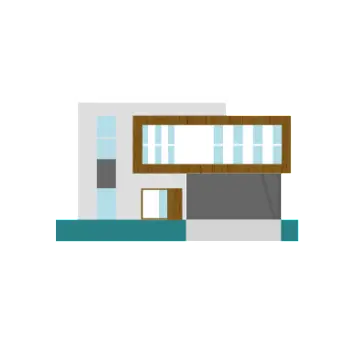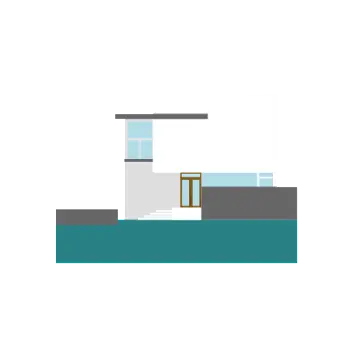Tasteful, modern country aesthetic combines style and a uniquely practical layout.
Besides allowing for a triple width garage, an extended bay that runs to the rear with access to the back yard means serious storage, whether it’s for outdoor activities or to keep things clutter free. Main floor kitchen/ living hub includes a sizable walk-in pantry adding to the practicality of this unique layout. Sparing no expense when it comes to creating bright, expansive spaces, walls replaced with glazing brings the light and outdoors in.

