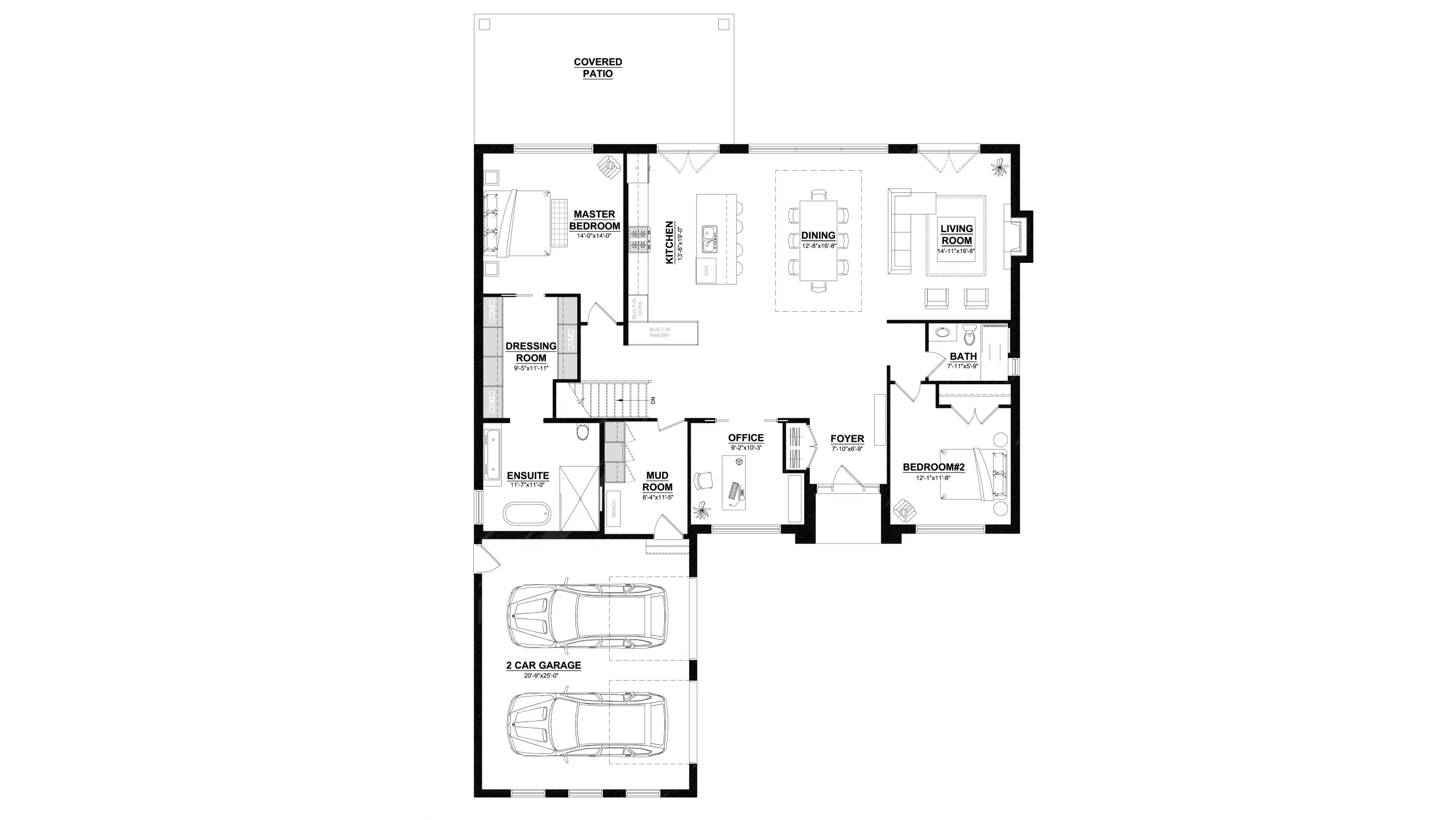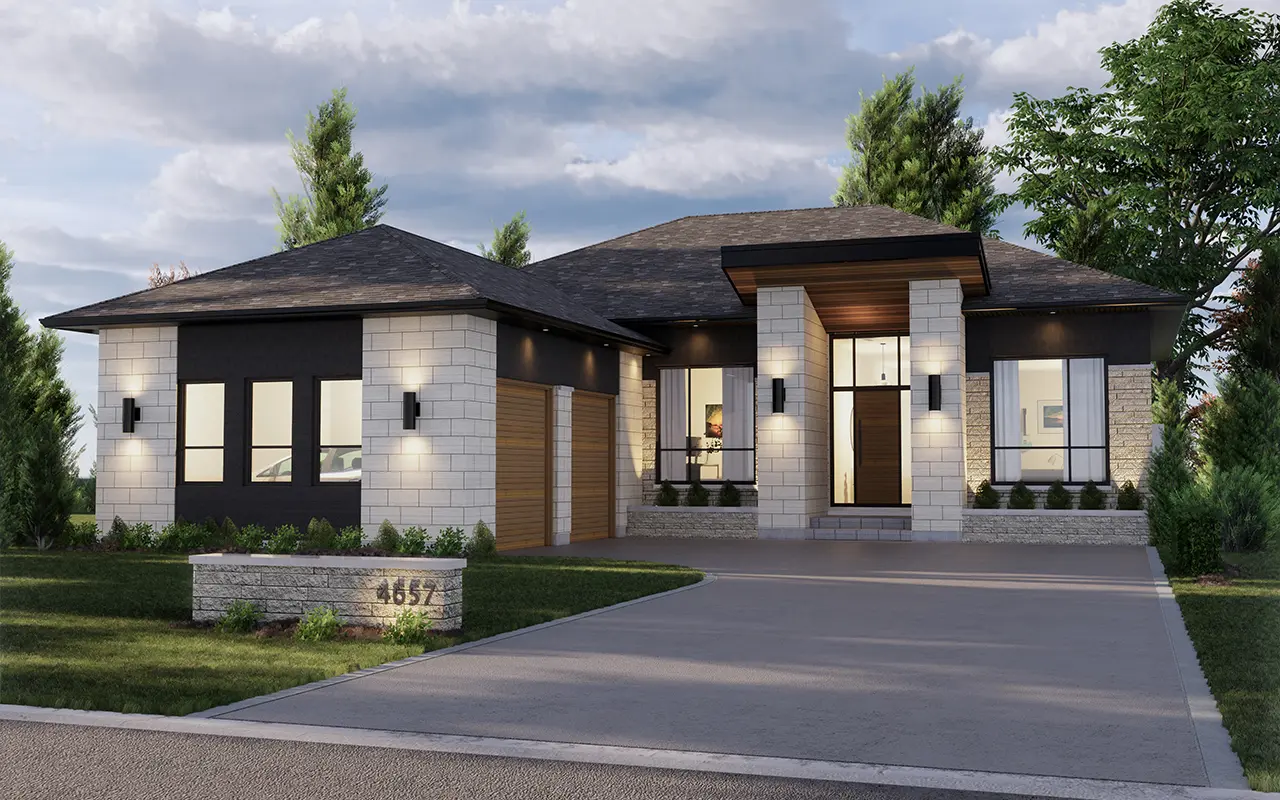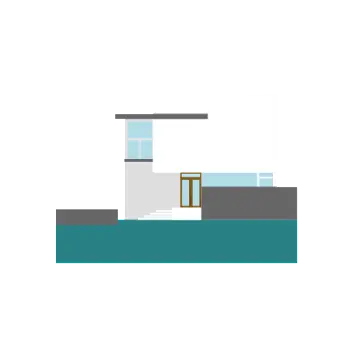A tall entry, unusually large central hall and open layout creates surprising grandeur for the square footage. Large windows and uninterrupted flow allows the focus to be on the open and airy feel of the space. Primary wing also features a unique layout, with a practical walk-through galley closet leading into the large ensuite. Side-entry garage from the front is a compact way to turn unsightly double garage doors.
Total Area
2,069 sq. ft.

Millstone Homes offers true custom homebuilding, this concept might have been built in very different variations. Unlike anywhere else – we don’t give you a house plan and nish packages to “upgrade”. You work with our designer to conceptualize your dream home from start to nish, regardless if it’s our entry budget Oak. Series or our most exotic homes.






