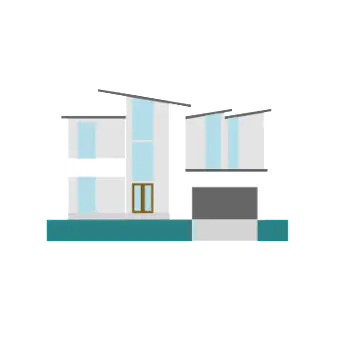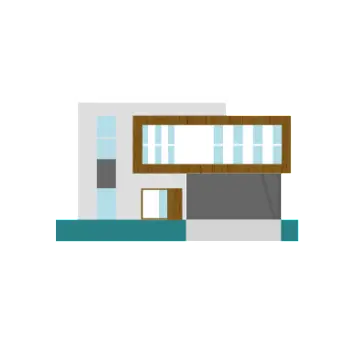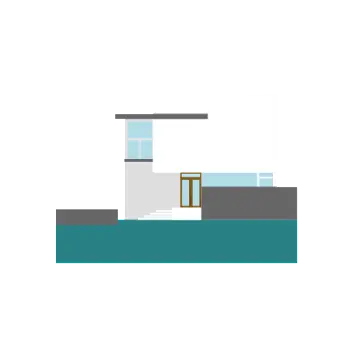Modern design meets modern comfort in this sleek and sophisticated design. Clever packaging creates an open floor plan that maximizes space and creates a luxurious environment, belying it’s diminutive square footage. From the open to above entry to its perfectly positioned galley kitchen that opens up the dining and living spaces, even the principal suite is packaged to include a spacious walk-in closet.
Main Floor Area
800 sq. ft.
Upper Floor Area
800 sq. ft.
Total Area
1,600 sq. ft.

Millstone Homes offers true custom homebuilding, this concept might have been built in very different variations. Unlike anywhere else – we don’t give you a house plan and nish packages to “upgrade”. You work with our designer to conceptualize your dream home from start to nish, regardless if it’s our entry budget Oak. Series or our most exotic homes.






