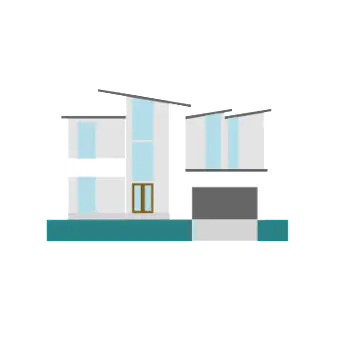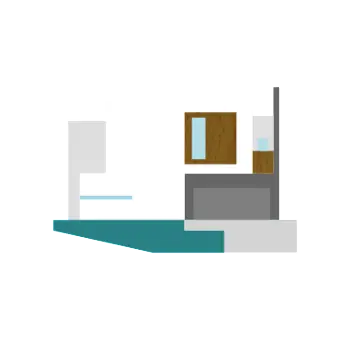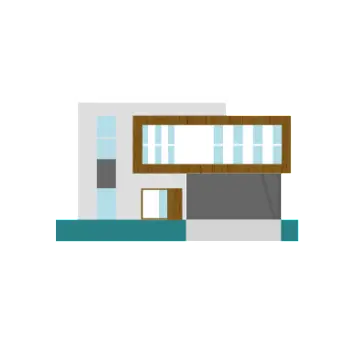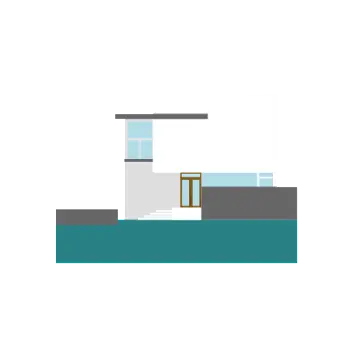The Dreamwood model is currently being built by Millstone Homes in Wickerson Heights. Just steps
from Boler ski hill and minutes to main street Byron. This 3 bedroom home offers a very functional
layout, high end finishes such as engineered hardwood floors and oversized European windows. The
Primary bedroom features a walk-in closet and a beautiful ensuite. Laundry is conveniently located on
the second floor. Tons of natural light and too many upgrades to list. Get a brand new home without
the wait. Great schools,walking trails and parks. Book your site visit today. (65639584)
Total Area
2,137 sq. ft.
Building
Bedrooms
Above Grade: 3
Bathrooms
Total: 3
Partial: 1
Interior Features
Appliances Included:
Hood Fan
Basement Type:
Full (Unfinished)
Building Features
Features:
Sump Pump
Foundation Type:
Poured Concrete
Style:
Detached
Architecture Style:
2 Level
Square Footage:
2137
Heating & Cooling
Cooling:
Central air conditioning
Heating Type:
Forced air, (Natural gas)
Utilities
Utility Sewer:
Municipal sewage
system
Water:
Municipal water
Exterior Features
Exterior Finish:
Brick, Stucco, Vinyl
siding
Neighbourhood Features
Community Features:
School Bus
Amenities Nearby:
Playground, Schools,
Shopping, Ski area
Parking
Parking Type:
Attached Garage
Total Parking Spaces: 4
Rooms
Main level Living room 12’11” x 14’4”
Kitchen 14’4” x 9’2”
2pc Bathroom Measurements not available
Dining room 12’11” x 11’9”
Second level Full bathroom Measurements not available
Primary Bedroom 15’0” x 15’4”
Bedroom 11’8” x 11’11”
Bedroom 14’8” x 10’6”
3pc Bathroom Measurements not available
Laundry room 6’4” x 5’10”
Land
Lot Features
Frontage: 41 ft
Land Depth: 113 ft
Other Property Information
Zoning Description: h-(37) R1-4






